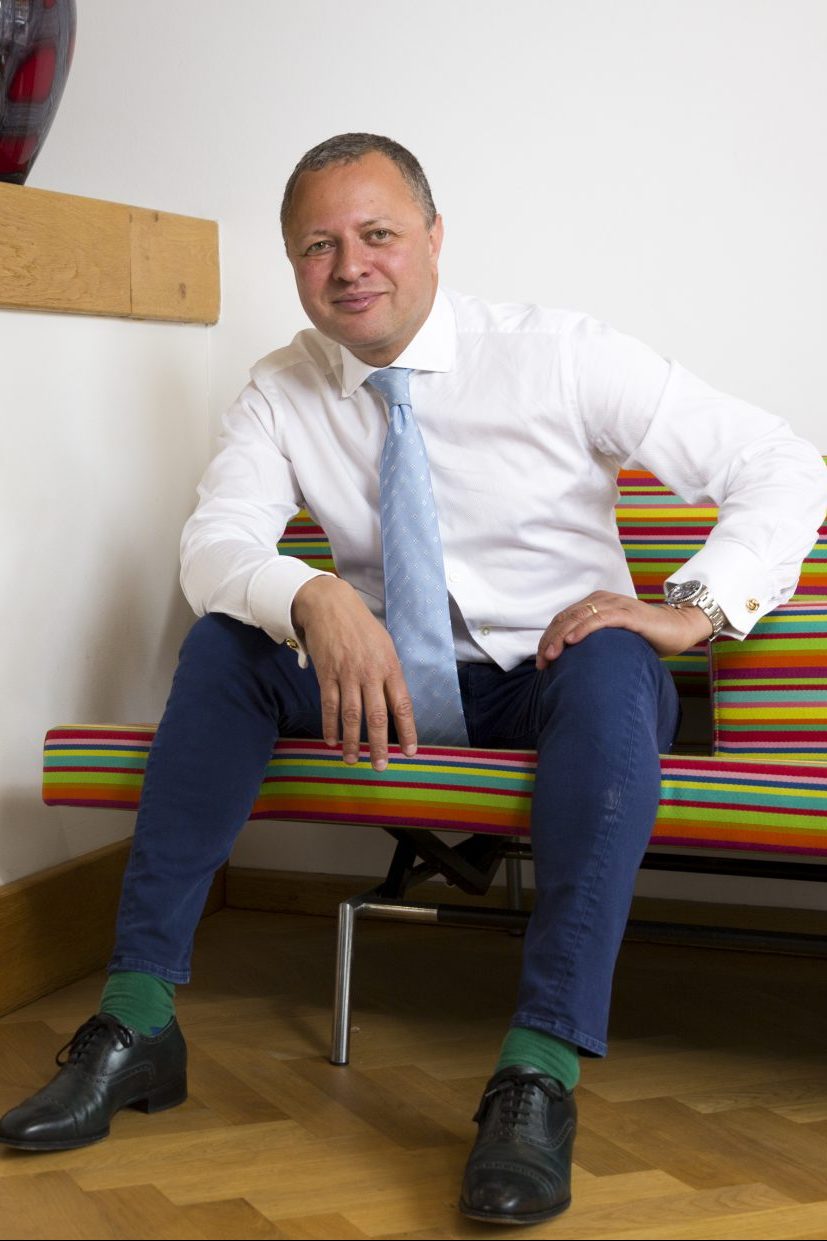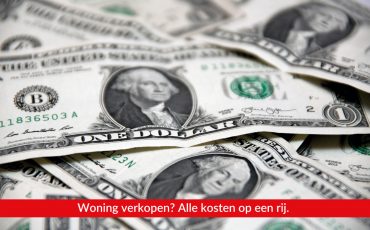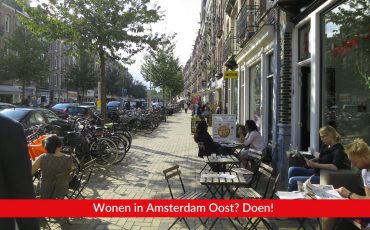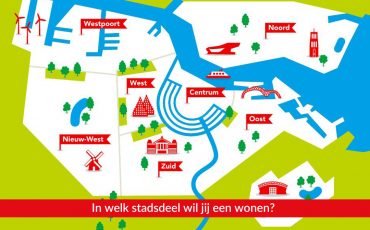Sta je op het punt je woning te verkopen? Wil je graag weten welke kosten daarbij komen kijken? Voordat je een woning verkoopt is het s...
Emanuels Makelaardij, jouw makelaar in Amsterdam
Het kopen of verkopen van een huis is geen alledaagse bezigheid. Als ondernemende Amsterdammer heb je weinig tijd om je uitgebreid te verdiepen in alle makelaars in de stad. En je hebt zeker geen tijd om de verkoop zelf aan te sturen. Je zoekt dus een makelaar met net zoveel ambitie als jij; een deskundige makelaar die net even wat verder gaat met een uitgebreid netwerk in Amsterdam. Iemand die jouw zorgen uit handen neemt, zodat jij kunt doen waar jij goed in bent.Welkom bij Emanuels Makelaardij!
Als dé makelaar in Amsterdam
staan wij voor kwaliteit.

NWWI

Funda

NVM
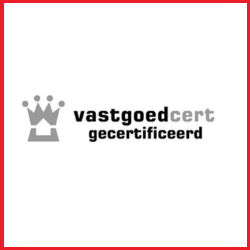
Vastgoedcert

MVA
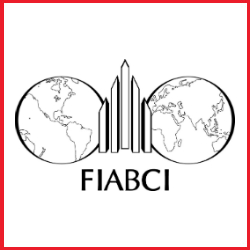
Fiabci
10
13
9.6


